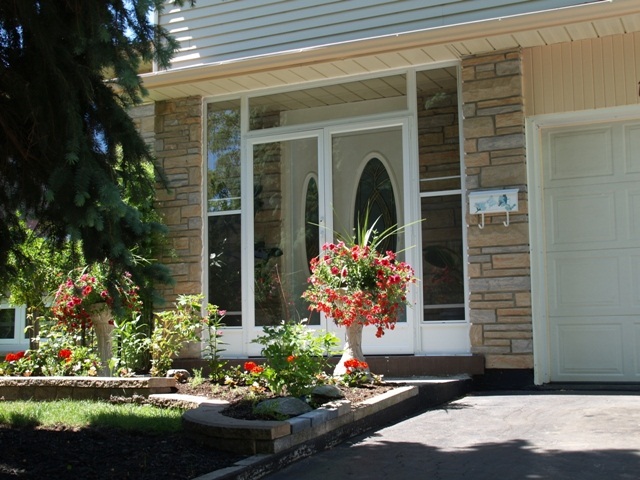Porch enclosures

Aluminum / glass / screen non – insulated enclosures, vertical or horizontal sliding windows, hinged or sliding doors. With or without roofs. Installed year round. We install and offer DIY kits.

Porch enclosure is a term used for a variety of products and applications. It can be as simple as a single storm door with a sidelite installed in front of a main door, to as elaborate as a large fully enclosed area with a roof, and anything in between.
The borders between a fully enclosed area and a three seasons sunroom are sometimes blurry, so you may also look at our sunroom pages to see what other products may serve your purpose. Please consult the information below and see which of the applications described, fits your need. Also, please note the differences between our enclosures to others offered in the marketplace, which we hope is clearly explained.
Please call or email us for any information requested or use the contact form at the bottom of this page.
Our enclosures are bound by the following:
They are nicer.
Our enclosure is a step down from our high-end sunroom line, not a souped-up storm door frame put together. Frames are finer than others, and we offer both vertical and non – theatrical sliding window.
They are stronger.
Where others connect door frames with external ‘H’ couplers, our panels interlock with each another, where only a fine line shows where the connection is.
They are easier to install.
For self install – you get wide yet easy to transport ready-made wall sections. No need to dig into piles of separate pieces and decide which goes where. Further – there is only one way to assemble, so errors are fully eliminated.
They do not leak.
Due to the unique build of our enclosures, water can not seep through. Ordinary enclosures need to be sealed all over, which has a limited life expectancy.
They are serviced.
Where we install our enclosures, we come back when service is needed. Guaranteed.
They are expensive.
We sell our enclosure by value, not price. They will never be competitive with other products available out there, as they cost more to make and we pay our installer better to ensure best installation possible.
Please contact us should you want a product that looks great, now and in fifty years, that will require no maintenance, and will last as long.
They are differently sold.
To keep with the quality and service and yet control costs, we have done away with commissioned sales staff – you will deal directly with the office. Please call or email with your requirements, send a sketch or a picture so we will put together a budget for the work to be done. We do not set appointments for on-site estimates.
If the budget is to your liking, we’ll send a technician over to take final measurements and affirm the final price. If you prefer us to measure upfront, please advise the address and we’ll get a technician over at no charge.
Should you wish to visit our showroom – please refer to the contact page for information.
Please see more below.
Build
Structure
The common enclosures are made of storm-door like frames, attached together with external ‘H’ couplers and screws, see below. This results in bulky 5″ wide frames between glass panels, visible external couplers and screws galore. Further, if the installer is in a rush individual units might be installed off-square, which is often the case. See comparison sketch below
Our frames are engineered to be sturdier and better looking – only 2″ wide posts between glass, and there are no visible couplers. Screws are few, at top and bottom. See interlocking styles in below. What this also means is that it cannot be installed off-square, no matter how hard one may try. Sections will not lock together if not correctly aligned.
Our aluminium frames are made of 30% thicker extrusions – .045″ compared to .035″ which is commonly offered.
The common frames-build enclosures are put together with plastic corner keys, in our frames, rails and styles are interlocked and screwed metal to metal. This means that it will never shift, come apart, and will never leak.
Structures are made of pre-printed baked aluminium sections, 2″ thick. Glass is industry-standard 3mm (1/8″), with strong aluminium or fibreglass screen mesh where applicable. Doors are made to match – either sliding or hinged. For hinged door, styles see the section on storm doors.
All our enclosures are made to measure, to suit the existing configuration of your home. We do not use standard sizes or modify the existing openings to match.
All sections are prefabricated, so time on-site is minimized and costs are well controlled.
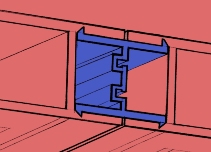

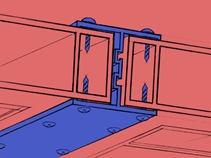
Coupler simulations, from left:
Our internal snap-through coupler, invisible to the outside. Can not be installed off square.
Our interlocking coupler, each panel fully clicks in. Can not be installed off square.
Others’ external couplers – visible, nothing to lock the panels in place, needs lot of screws.
Style
Ordinary enclosures are offered with vertical sliding windows. As such, the individual window panes are limited to relatively narrow width – not more than 30″. Sections wider than that are too heavy and awkward to lift. To better understand – try bending down to 10″ off the floor, spread your hands 30″ apart while lifting 5lb weight at each hand. To add insult to back injury, the common enclosure door-frame style – uses 5″ middle post in between the operating units. See comparison sketch.
We offer this style as well, but our posts are only 2″ wide, having finer looks and more glass at a given width.
Our most popular enclosures are offered with horizontal sliding windows. Here the frame sections can be spaced up to 60″ wide, and even more in some cases. What you get is effortless moving windows, more glass and less frame. Homeowners love it; easy to operate and looks airy.

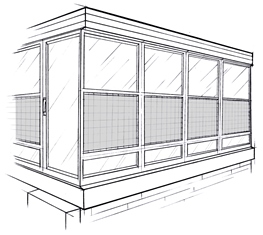
Left – our horizontal sliding windows, right – vertical sliding. Note how much better the vertical sliders look at same size enclosure.
Options
For the DIY we offer kits – pre-assembled or knocked down, for easy transportation.
Not all porches are square. For irregular angles, we offer unique adjustable corner posts, in matching colours.
Optional tempered glass for better safety.
Insulated knee-walls (kick plates).
Tempered glass-knee walls.
For door installed over steps, we offer in-swing doors. Note that in-swing doors require a special handle. Further, the concrete floor is made to slope towards the outside, so in such case, the in-swing door will require a custom sill, else will not fully open.
Sliding doors – to save space on small areas.
Wide colour selection – white, chocolate brown, architectural brown (bronze), cream, sandalwood, sandstone, grey and custom.
For fully enclosed areas we also offer insulated roofs. A non-insulated roof, although cheaper, is not commended as will condensate due to moisture from the house.
Porch enclosure configurations

PEN10 – Vertical slider windows detail. 2″ posts between the window modules and 3/4″ in the middle.

PEN20 – Horizontal sliding windows detail. Note the narrow middle posts we offer.

PEN30 – One wall enclosure transom and partial length sidelite.

PEN40 – one wall enclosure, double doors and transom.
PEN45 – round top enclosure.
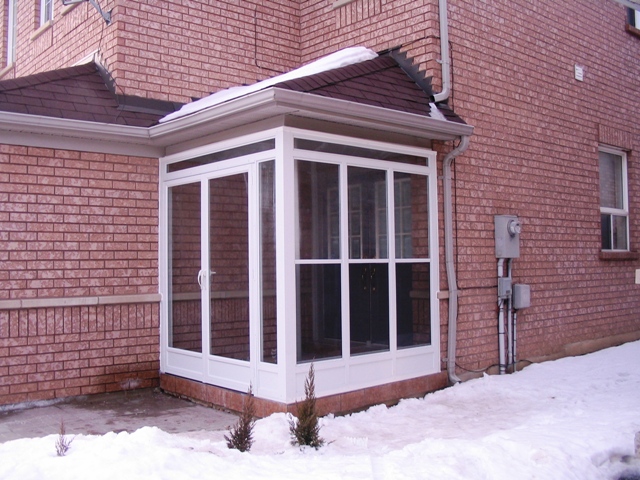
PEN50 – two walls under existing roof, roof support post inside the enclosure.

PEN60 – two walls enclosure with sliding door and sliding windows.

PEN70 – three walls enclosure, with an insulated roof. Transoms above windows and door.

PEN80 – three walls porch enclosure, with an insulated roof. Low roofline. Sliding windows and hinged door.
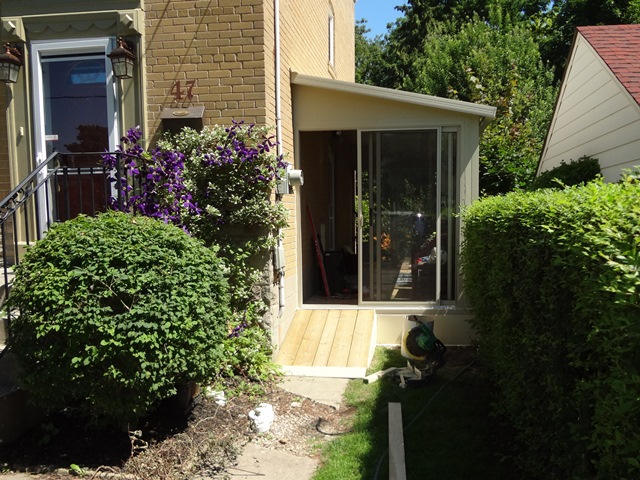
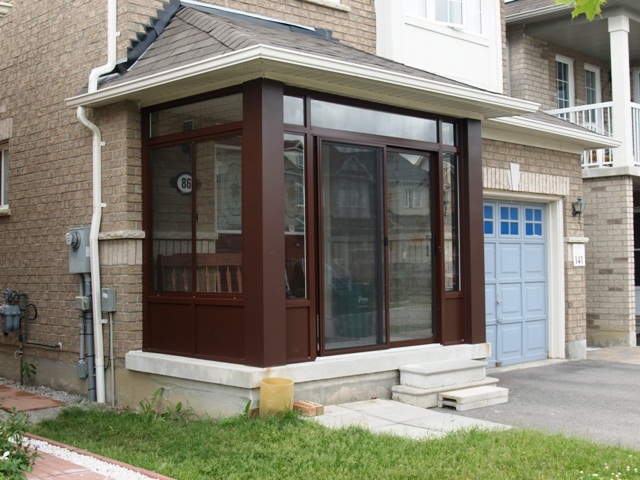
PEN90 – three walls porch enclosure, sliding door and windows. Corner posts capped for unified looks.

PEN100 – all glass front with sliding door, allows undisturbed view.
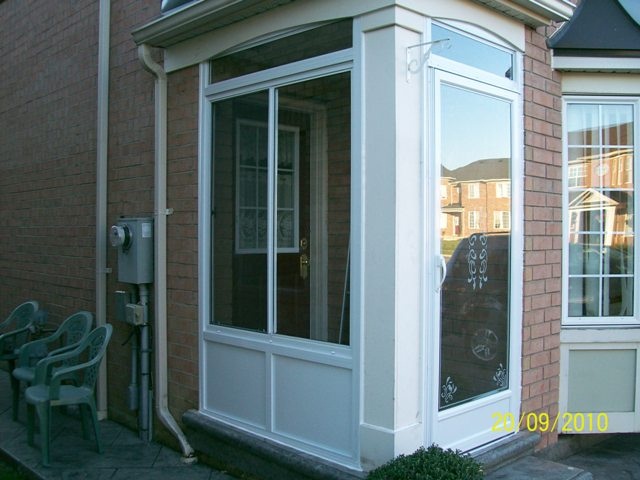
PEN110 – small two walls porch enclosure – storm door at front, sliding window at side.
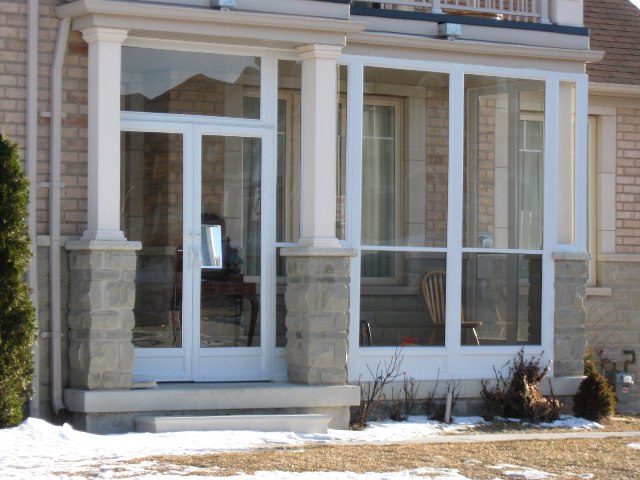
PEN120 – elaborate porch enclosure – double doors with transom and operating vertical windows at side, structure was built within the posts so architectural features left undisturbed.

PEN130 – similar to above, but structure built around the house’ posts.

PEN140 – double doors at front and rest fixed glass.

PEN150 – tall front enclosure with a glass roof.

PEN160 – fill-in porch enclosure, built in between existing brick posts.
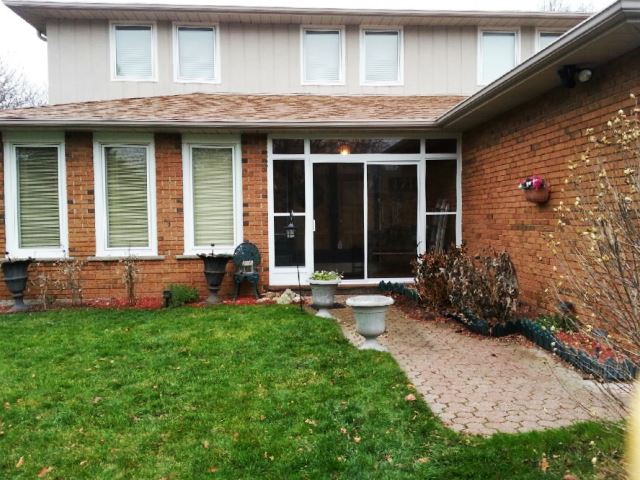
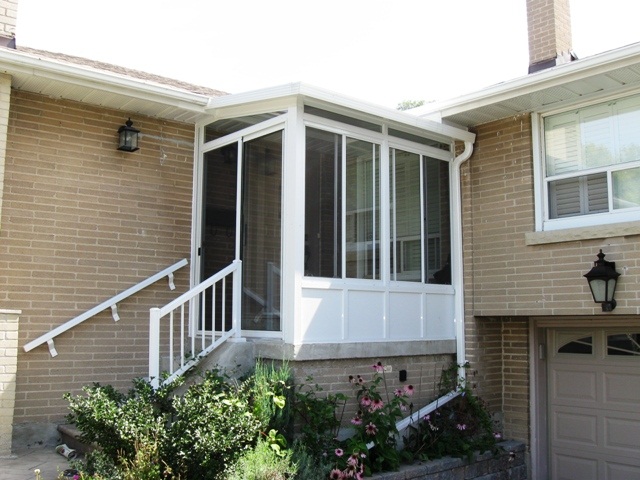
PEN170 – stairs landing enclosure – side sliding windows and sliding door – no room for a hinged door.

PEN175 – similar configuration.
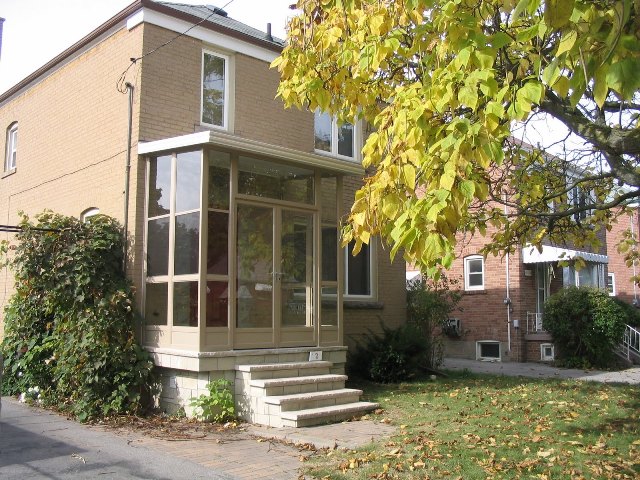
PEN180 – front entrance extra tall with vertical windows and new roof.

PEN190 – side door enclosure, used as a vestibule for a home office.

PEN200 – ‘phone booth’ side door enclosure, size limited by parking area. Note that house door is below grade so this enclosure solved leaking there.
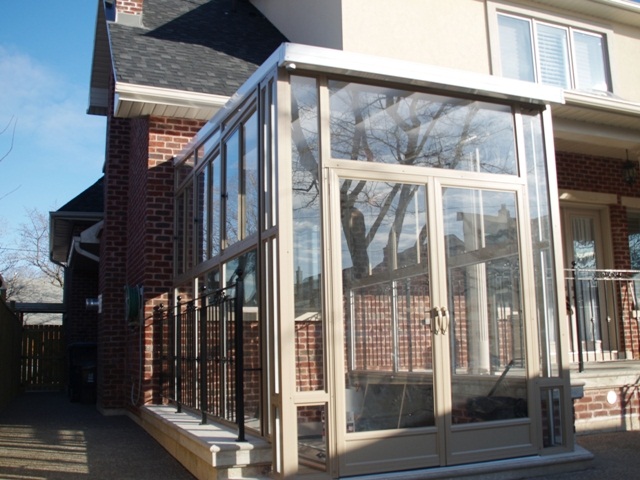
PEN210 – elaborate basement entrance enclosure.
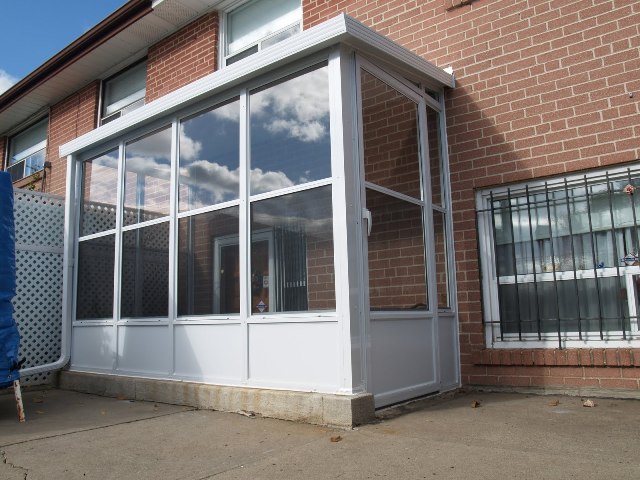
PEN220 – basement entrance enclosure.

PEN230 – second floor balcony enclosure.

PEN240 – vestibule for an office, combined with an additional stairs cover.
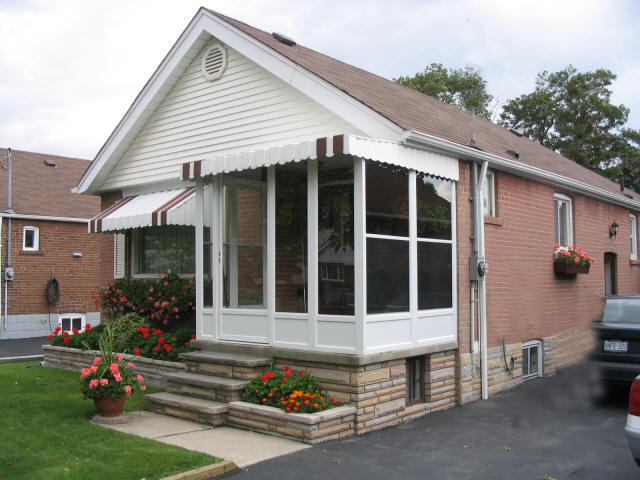
PEN250 – front entrance porch enclosure built under an awning roof. Not recommended as awning in not insulated so in wintertime warm air will condensate there.
More

PE300 – frame connection detail, note solid aluminum extrusions.

PE310 – our external interlock system.
PEN350 – enclosure post simulation. industry standard bulky 5″ wide vs our 2″
post. See Coke can size for realization.

For pricing and more information either call tall free (855) 780 6054 or email us.
